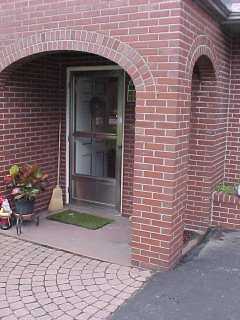
Unfortunately, the Garden Gnome didn't convey :-(
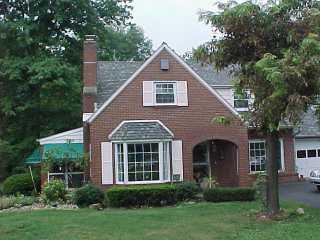
:-( and extend the driveway to make some Shop
Parking.
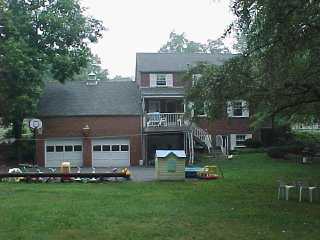
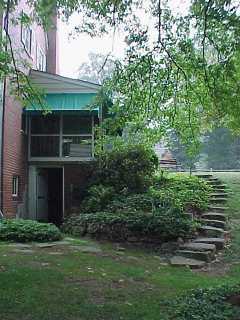
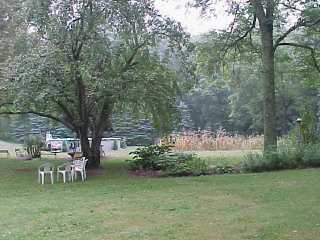
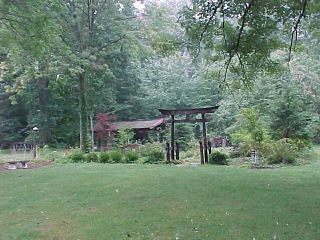
It looks like Sharlotte & I will be moving to western PA sometime in the near future so we can be near The Farm and Sharlotte's Gramma. The 1870's house on The Farm is currently in 30 years of disrepair, so it will be awhile before we can live there. So we found a place within a couple of miles where we can set up a homebase from which to do farm maintenance and fix up the old farmhouse.This place, which is located near West Leechburg, PA, is just off of Route 356. Built in the late 40's, it's a nice little house on about an acre and a half of land, three bedrooms, two small baths, and 5 garages.
Yep, five garages. Did I mention the original builder was a car collector? Our plan is to turn the top two garages into a small store-front for The Queen Stitch, workspace for a framing shop, and perhaps eventually running an e-business out of the home (and there may be enough room to put in a shooting range too)
Here's a brief photo-tour of the exterior of the place. The smaller pictures are links to larger pictures which will open in another window. All photos by Sharlotte DeVere.
There are a lot of old-growth oak and walnut trees in the back yard, including one with a swing tied to a _very_ strudy branch that's easily 40 feet up in the air. (The branch, that is. A swing 40 feet up in the air would frighten me). There's also a two-story tree house in another tree.The house iteself is made of brick over cement block, which means it's practically sound and fire-proof, and can probably withstand a small scale attack.
We actually closed on the place on October 12th. What should have been a half-hour no-mortgage closing turned into a 2 to 3 hour ordeal. Most everything was cut-and-dried, but the deed was screwed up by the seller's attourney. After a 3 round-trips of writing, the deed was completed (and accurate), and we could finish up the closing.
This is the treehouse:
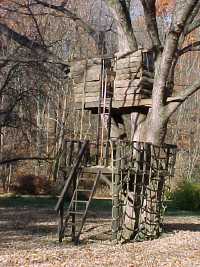
This is Daisy the Duck, who conveyed with the property:
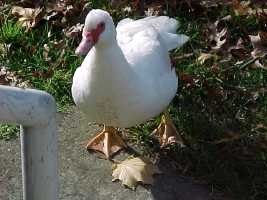
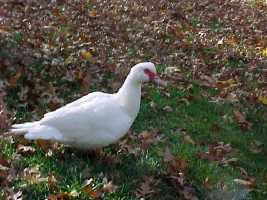
markd@badgertronics.comLast updated 12/06/99